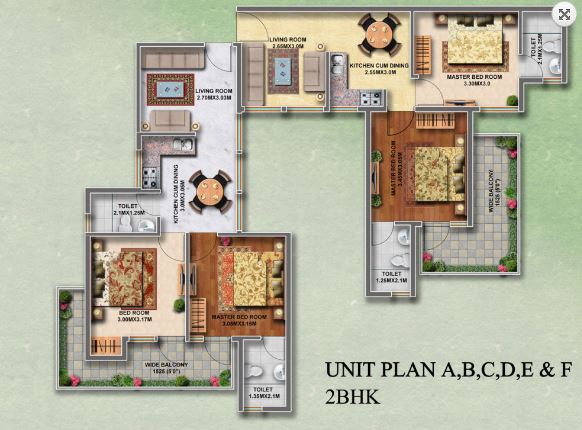
The biggest arranged business cinch is right alongside the task site. The base around the region will be really world-class, with a Metro-line nearby the Expressway, An ISBT that will unite Gurgaon to whatever remains of the nation by street and a 3000 section of land SEZ. Cheque shall be in Favour of ROL-KSHITIJ
About Ramsons Builder
The Ramsons Group believes that every business should be foreseen with a social cause. We at Ramsons have undertaken a mission to cater housing for those who don’t find a place in the existing pyramid of real estate housing sector. We aim for uplifting the living standards by providing the amenities that are essential for daily lives. As Ramsons doesn’t believe in just providing space to its prospective clients, we propose solutions that can make a difference in the regular living lives of people. To find these solutions we had put ourselves in the shoes of clients and found out that the foremost trouble while living in a space is non availability of electricity, water and hygiene.Kshitij Highlight
- Site layout and blocks planned to allow cross ventilation.
- Central green space facilitating recreational amenities
- An open amphitheater for yoga and other activities
- A beautiful spine of water body surrounded by pebbled pathway and seating promenade.
- Walking and jogging track
- Badminton court and basket ball post for kids
- Open air gym to remain fit
- Playground for kids
Kshitij Key Features:
- 0% Maintenance for first 5 years.
- Freehold property with Registry
- No hidden costs
- 100% Power & Water Back Up
- More Than 65% Green Area
- Landscape Garden
- Exclusive Children play area
- Fully fitted with kitchen & bathroom fittings
- Passenger and Service elevators in each tower
- Spacious and well-structured layout
- Optimization of natural light
- Rain water harvesting, Fire Protection Systems
Ramsons Kshitij, Price List
| Bedroom | Total Area | Carpet Area | Balcony Area | Sale Price (in Rs.) |
| 1 BHK | 349.94 Sq. Ft. | 321.2 Sq. Ft. | 28.74 Sq. Ft. | Rs. 12.99 Lac |
| 1 BHK | 360.07 Sq. Ft. | 317.39 Sq. Ft. | 42.68 Sq. Ft. | Rs. 12.90 Lac |
| 2 BHK | 560.03 Sq. Ft. | 463.51 Sq. Ft. | 96.52 Sq. Ft. | Rs. 19.02 Lac |
| 2 BHK | 536.21 Sq. Ft. | 447.25 Sq. Ft. | 88.96 Sq. Ft. | Rs. 18.33 Lac |
| 2 BHK+Study | 684.72 Sq. Ft. | 607.93 Sq. Ft. | 76.79 Sq. Ft. | Rs. 24.70 Lac |
Ramsons Kshitij Payment Plan
| Time of Payment | Percentage of the Total Price Payable |
| At the time of submission of the Application for allotment | 5% of the Total Price |
| Within fifteen days of the date of issuance of Allotment Letter | 20% of the Total Price |
| Within six month from the date of issuance of Allotment Letter | 12.5% of the Total Price |
| Within twelve month from the date of issuance of Allotment Letter | 12.5% of the Total Price |
| Within eighteen month from the date of issuance of Allotment Letter | 12.5% of the Total Price |
| Within twenty four month from the date of issuance of Allotment Letter | 12.5% of the Total Price |
| Within thirty month from the date of issuance of Allotment Letter | 12.5% of the Total Price |
| Within thirty-six month from the date of issuance of Allotment Letter | 12.5% of the Total Price |
ROI Realtors
9540745555
FLOOR PLAN
1BHK Type-1
1BHK Type-2
2BHK Type-1
2BHK Type-2
2+Study
Site Plan:-
Location Map:-







No comments:
Post a Comment